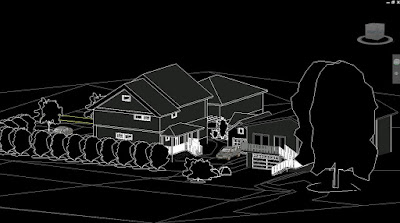Here is a view looking south-west from the north. Note the lack of north facing windows to minimize heat losses. A major loss of heat was through the 3 entry doors on the house. To compensate, we've had to increase the R values in the roof, the foundation, and reduce the north windows. One problem I see with passive house design right now is the lack of high-performance entrance doors. They all seem too thin to me. Why not have thick vault-like (albeit not heavy) fibreglass doors with urethane foam insulation, thermal breaks, triple sealing on tapered edges and rounded corners so there is lots of insulation, continuous sealing, and heat losses and air leakage are minimized? I can't find one out there - perhaps I should look at marine applications. Would be happy to make them myself, but there is just too much to do!




