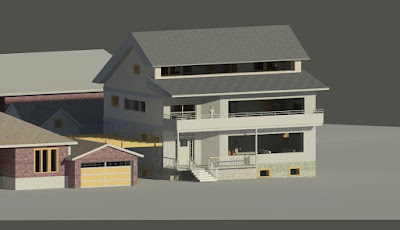 Here is the house with some curtain walls instead of windows. No mullions -- or vertical ones on the indside only. Hardly any shear strength in the south wall at all! I don't think the shear strength is so much of an issue in the clerestory, since it is so short. The antiseptic colour scheme of the upper house looks a lot more sleek to me than the earthy stone in the previous blog, but we'll see how to deal with that. Personally I like colour - perhaps a house can be sleek and colourful at once? It seems a dark lower section and a lighter upper section would help to reduce the house's tallness. Note the porch railings have a strong texture, which perhaps can be diminished like the balcony railing.
Here is the house with some curtain walls instead of windows. No mullions -- or vertical ones on the indside only. Hardly any shear strength in the south wall at all! I don't think the shear strength is so much of an issue in the clerestory, since it is so short. The antiseptic colour scheme of the upper house looks a lot more sleek to me than the earthy stone in the previous blog, but we'll see how to deal with that. Personally I like colour - perhaps a house can be sleek and colourful at once? It seems a dark lower section and a lighter upper section would help to reduce the house's tallness. Note the porch railings have a strong texture, which perhaps can be diminished like the balcony railing.
Friday, April 30, 2010
 Here is the house with some curtain walls instead of windows. No mullions -- or vertical ones on the indside only. Hardly any shear strength in the south wall at all! I don't think the shear strength is so much of an issue in the clerestory, since it is so short. The antiseptic colour scheme of the upper house looks a lot more sleek to me than the earthy stone in the previous blog, but we'll see how to deal with that. Personally I like colour - perhaps a house can be sleek and colourful at once? It seems a dark lower section and a lighter upper section would help to reduce the house's tallness. Note the porch railings have a strong texture, which perhaps can be diminished like the balcony railing.
Here is the house with some curtain walls instead of windows. No mullions -- or vertical ones on the indside only. Hardly any shear strength in the south wall at all! I don't think the shear strength is so much of an issue in the clerestory, since it is so short. The antiseptic colour scheme of the upper house looks a lot more sleek to me than the earthy stone in the previous blog, but we'll see how to deal with that. Personally I like colour - perhaps a house can be sleek and colourful at once? It seems a dark lower section and a lighter upper section would help to reduce the house's tallness. Note the porch railings have a strong texture, which perhaps can be diminished like the balcony railing.
Wednesday, April 28, 2010
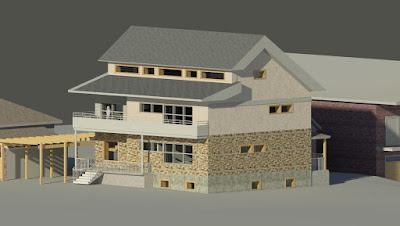 Here is a better pic of the south facade, showing the porch and balconies tucked neatly in line with each other. This improves the front yard as well, opening the space a bit. I do find the south facade needs a bit more cohesion, as it is still a bit busy. The relationship of the pergola to the building still seems weak to me as well. The windows on the wall at the rear of the balcony are lowered, to co-ordinate with the deeper overhang of about 8ft. You can see the shadow line is still at the top of the window on the winter solstice, so the deep overhang is not so much of an issue here, I think ( will look at this more in detail using the PHPP software), though direct sun will be lost a bit earlier in the spring. I'm wondering if the porch should be on posts and have some plants growing under - there'll be good sun - or if we should go ahead and excavate underneath and give the space to the basement - The lot coverage allowance should allow us to have a porch with basement under most of it.
Here is a better pic of the south facade, showing the porch and balconies tucked neatly in line with each other. This improves the front yard as well, opening the space a bit. I do find the south facade needs a bit more cohesion, as it is still a bit busy. The relationship of the pergola to the building still seems weak to me as well. The windows on the wall at the rear of the balcony are lowered, to co-ordinate with the deeper overhang of about 8ft. You can see the shadow line is still at the top of the window on the winter solstice, so the deep overhang is not so much of an issue here, I think ( will look at this more in detail using the PHPP software), though direct sun will be lost a bit earlier in the spring. I'm wondering if the porch should be on posts and have some plants growing under - there'll be good sun - or if we should go ahead and excavate underneath and give the space to the basement - The lot coverage allowance should allow us to have a porch with basement under most of it.
Tuesday, April 27, 2010
Exterior Design
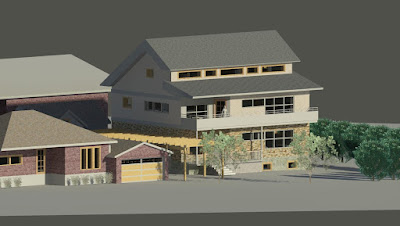 The 'pattern language' website on the internet has been very informative, providing guidelines in designing everything from cities to balconies. Based on this, we realized the long narrow balcony would not get used, so we were encouraged to increase it's depth. We've also received suggestions from local architects, and appreciated their feedback greatly, as it has improved the design a lot. With this balcony change (recessing the south wall at the west side), it slowly became natural to revise the porch below as well, so it is now fully covered, and no longer protrudes past the balcony. It is also tucked cozily into the corner near the pergola. These changes meant we lost some space inside, which hurt a bit! I think they are significant improvements to the building as a whole, however. The energy balance was very positive with the addition of the clerestory windows and the large expanses of south facing glass. It may even mean we can add more windows on the north side.
The 'pattern language' website on the internet has been very informative, providing guidelines in designing everything from cities to balconies. Based on this, we realized the long narrow balcony would not get used, so we were encouraged to increase it's depth. We've also received suggestions from local architects, and appreciated their feedback greatly, as it has improved the design a lot. With this balcony change (recessing the south wall at the west side), it slowly became natural to revise the porch below as well, so it is now fully covered, and no longer protrudes past the balcony. It is also tucked cozily into the corner near the pergola. These changes meant we lost some space inside, which hurt a bit! I think they are significant improvements to the building as a whole, however. The energy balance was very positive with the addition of the clerestory windows and the large expanses of south facing glass. It may even mean we can add more windows on the north side.
Friday, April 16, 2010
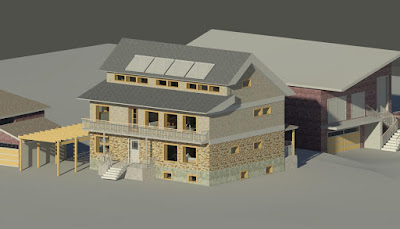
Overhangs and windows carefully arranged again. You can see we are still playing with the fenestration. The larger, curtain-wall style is nicer, I think. The windows will need to open inward, in order to avoid conflicting with the sliding screens - the balcony is very narrow anyway.
I would love to have the windows floor-to-ceiling, folding aside so the entire top floor becomes an indoor-outdoor space but alas I doubt that will be favourable to the energy demands - it would be hard to have the thermal break at the floor-to-balcony-to glass junction, not to mention the leaks and thermal bridges in all the window hinging points, - Have to look into that -
The sharp-edged roof lightens it up a bit, and achieves the needed projection without wasting vertical space. Custom, integrated gutters will be needed but are wanted since the normal gutters are really very weak and disposable, and no ladder can be placed against them - something needed to maintain those rooftop units. Somehow, these sharp edges will need to be balanced with the very thick-looking fascias on the gable ends.
The house does seem like a fatty to me. The balcony provides a constant overhang over the main floor glazing - (Balconies are not counted in lot coverage, provided they are not too large). The porch is therefore only partly covered. The front door glazing also serves to provide gain in winter, but none in summer.
Sliding screens and review of the external finishes and fenestration are going to happen soon.
Tuesday, April 13, 2010
Slit Roof with Clerestory Windows
Monday, April 12, 2010

We are presently doing some deep rethinking of the design in floor plans to improve the use of the south-west floor areas and possibily reduce the number of exterior entrances from 3 to 2. Will present floor plans and other details after we get the permit. Meanwhile, experimentation with the roof has produced the following design with clerestory windows into the attic. No energy analysis has been applied to this increased exterior surface area and glass, but hopeful it will prove positive. I find the south facade too busy now, so this needs attention. One good thing energy-wise would be to remove the entrance from the south facade, as it gets in the way of the south glass. The west side would be a good place to have it - but perhaps thats too uninviting?
Monday, April 5, 2010
More experimentation with the roof. This design just below with the long balcony is the most developed with glass areas and overhangs carefully arranged to maximize solar gains in winter and shading in summer.
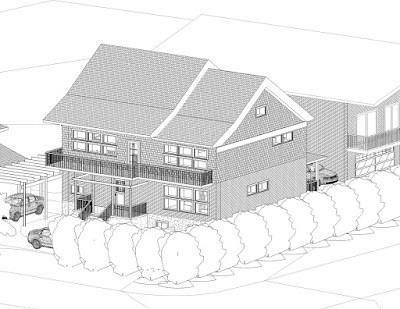 This humped-back design increases internal volumes, and improves the roof angle on the south facade for best use of solar panels. The turned-up roof bottoms provide the needed overhang over the south glass. Not sure how much I like the appearance - give us your comments! - LT
This humped-back design increases internal volumes, and improves the roof angle on the south facade for best use of solar panels. The turned-up roof bottoms provide the needed overhang over the south glass. Not sure how much I like the appearance - give us your comments! - LT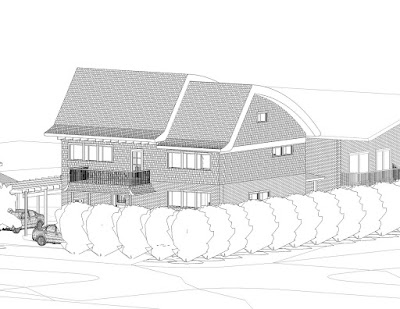 I find this one quite interesting. It reduces the building's bulk at the street, which I think is useful, and introduces the gable peak as a delight a bit further back, bringing the window close to the attic spaces. The curved winglets play against the square form. Drawbacks include the much reduced ceiling heights in the main hall on the 2nd floor and a vacant-looking east exterior, which perhaps can be corrected with a wraparound south window.
I find this one quite interesting. It reduces the building's bulk at the street, which I think is useful, and introduces the gable peak as a delight a bit further back, bringing the window close to the attic spaces. The curved winglets play against the square form. Drawbacks include the much reduced ceiling heights in the main hall on the 2nd floor and a vacant-looking east exterior, which perhaps can be corrected with a wraparound south window.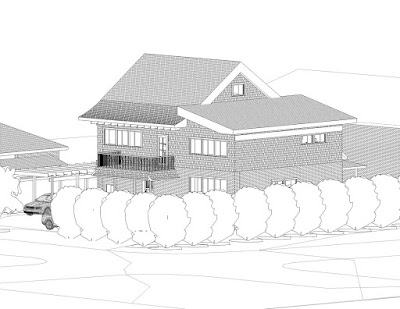
Thursday, April 1, 2010
Balcony and Curved Winglets
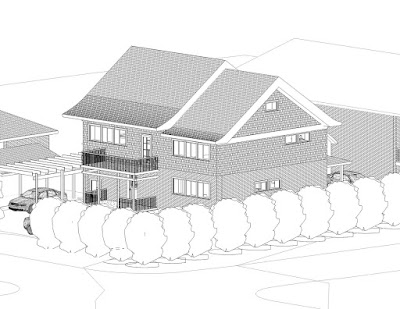
A balcony was requested and more whimsy on the roof so here are some more images of design experimentation. One issue with this roof is it needs to be centered on the building otherwise it looks odd. This places challenges on lot coverage due to the need for deeper overhangs on the south side. Can be resolved with projecting the east and west walls beyond the south wall.
Subscribe to:
Posts (Atom)




