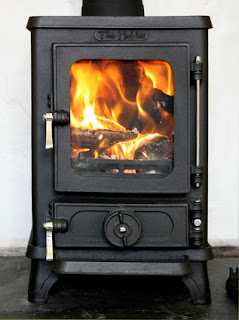Adding some new information:
Yeaaaah! We've found the whole load of stuff. To find small boilers, look in the UK and Europe also, but lots of people use wood stoves in the UK, and they frequently have small houses, so there are lots of small wood stoves, and small wood stoves with what they call back boilers.
Charnwood has a distributor in NA, and their Cove 2B model could be a good size for low energy homes.
The following site lists quite a few different wood stoves with back boilers, some fairly small:
www.stovesonline.co.uk/stoves_with_backboilers.html
Also see:
www.boilerstoves.co.uk
And if you are looking for really quite a small output, the Salamander Hobbit below now has a back-boiler option (!).
Salamander is now also offering their Hobbit stove in a DEFRA -approved version and they have an even smaller stove called the Pipsqueak.
I have been getting more and more interested in the possibilities of wood stoves and wood boilers - BUT cannot find that very small, high-efficiency, sealed-combustion, direct-vent wood boiler! This would be ideal for the occasional back-up hot water heating, and possibly snow-melting. However, I have located a number of smallest wood stoves, some of which are beautiful!
Here are some:
 http://www.salamanderstoves.com/docs/64/the_hobbit/
http://www.salamanderstoves.com/docs/64/the_hobbit/ 4kW output (14,000BTUh), $800 including delivery to NA.
The link below is really a very sweet little stove - The Thelin Gnome - it is a 16" diameter pellet stove. Really Compact, but about $3000, I hear.
The search I do to find these things is now evolved to be 'Sailboat wood boiler', and 'micro wood boiler' and 'micro wood gasifier'.
Here is a very cool stove for an RV or a Sailboat - made of stainless: The Kimberly Stove:
It is about $3500, I think.
The Jotul 602 is about $1200 in the Toronto Area.
The F602 is listed at 28,000 BTU output - about 8kW - 19x11x25"h cast iron, non-catalytic clean burn 75% efficiency. Uses room air for combustion. Apparently there are really no direct vented wood stoves - I don't understand why.
I'm discovering there are a lot of these in the UK:
Here is the Acorn by Aarow, 4kw (about 14,000Btuh), and priced at 658 pounds.
8kW Wood Boiler available in the UK for 599 pounds.
Another one from the UK, this one priced at 539 pounds.
30,000 BTUh, 17x14x28"h including legs
http://www.marinestove.com/herringinfo.htm This site lists three or four tiny wood stoves for sailboats. Lovely.
http://www.waldeneffect.org/blog/Smallest_wood_stoves/
http://www.youtube.com/watch?v=xDUrSsILmNA&feature=related
http://www.fatscostoves.com/
http://www.theboilerwerks.com/
http://www.refleks-olieovne.dk/
http://www.blakes-lavac-taylors.co.uk/prod01.htm - Kerosene, Diesel, and Parafin heaters
A very small, 55,000 BTUh on-demand propane water heater:
http://www.globaltowne.com/product_info.php/products_id/54
An Excellent resource on heating with wood, its history and all the different types of wood burning appliances.
http://autonopedia.org/crafts_and_technology/Woodburners/Wood_Stoves_Part1.html
Ah! Found a water heater for a jacuzzi - the CHOFU!
http://www.islandhottub.com/woodhtr.html - about $1200 from Amazon.com right now.
To convert any woodstove into a water heater:
http://www.hilkoil.com/ By the way, as far as I can tell, there are wood boiler makers using these coils such as this one:
http://nationalstoveworks.com/hotwaterstoves.html
An engineer who's built his own wood-fired cookstove/space heater/water heater.
http://www.gulland.ca/homenergy/stove.htm










