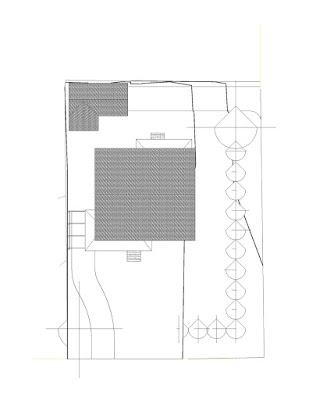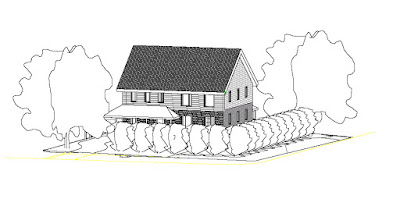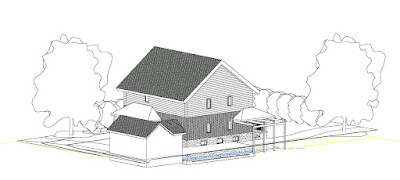Some notes on the design:
1. We aren't architects.
2. Passive house requires volume to surface area ratios be favorable to energy conservation, so a simple, square-ish box meets the need. We had sketched a number of modern designs, but there were issues. The existing garage form is more traditional, and would have to be revised to relate to the modern design, and the height limitations are more restrictive to flat roofs (8m, instead of 8.8m to the mid-point of a sloped roof). A traditional gable is proving more spacious inside, works with the existing garage, and will relate to other houses on the street.
3. The square box is stretched in the east-west direction a little to increase the south facade, while the diminished north-south dimension means more of the light from south-facing glass (few, and very small north-facing windows are a strong need of efficient houses) will reach the back (north) side of the house.
4. The main floor is raised 3ft above grade to increase window areas to the basement, and make basement space more pleasant. This places pressure on the upper floors to keep ceiling heights modest and floor assemblies thinner. As shown, there is enough space for floors 12" thick, but just barely.
5. House dimensions are 41.5ft x 34.5ft, excluding porches, which are generally not included in lot coverage and setback calculations.






