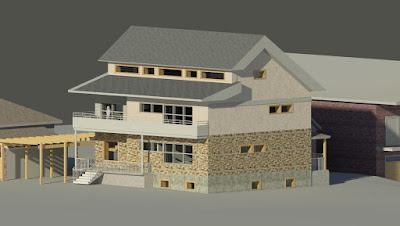 Here is a better pic of the south facade, showing the porch and balconies tucked neatly in line with each other. This improves the front yard as well, opening the space a bit. I do find the south facade needs a bit more cohesion, as it is still a bit busy. The relationship of the pergola to the building still seems weak to me as well. The windows on the wall at the rear of the balcony are lowered, to co-ordinate with the deeper overhang of about 8ft. You can see the shadow line is still at the top of the window on the winter solstice, so the deep overhang is not so much of an issue here, I think ( will look at this more in detail using the PHPP software), though direct sun will be lost a bit earlier in the spring. I'm wondering if the porch should be on posts and have some plants growing under - there'll be good sun - or if we should go ahead and excavate underneath and give the space to the basement - The lot coverage allowance should allow us to have a porch with basement under most of it.
Here is a better pic of the south facade, showing the porch and balconies tucked neatly in line with each other. This improves the front yard as well, opening the space a bit. I do find the south facade needs a bit more cohesion, as it is still a bit busy. The relationship of the pergola to the building still seems weak to me as well. The windows on the wall at the rear of the balcony are lowered, to co-ordinate with the deeper overhang of about 8ft. You can see the shadow line is still at the top of the window on the winter solstice, so the deep overhang is not so much of an issue here, I think ( will look at this more in detail using the PHPP software), though direct sun will be lost a bit earlier in the spring. I'm wondering if the porch should be on posts and have some plants growing under - there'll be good sun - or if we should go ahead and excavate underneath and give the space to the basement - The lot coverage allowance should allow us to have a porch with basement under most of it.
Wednesday, April 28, 2010
 Here is a better pic of the south facade, showing the porch and balconies tucked neatly in line with each other. This improves the front yard as well, opening the space a bit. I do find the south facade needs a bit more cohesion, as it is still a bit busy. The relationship of the pergola to the building still seems weak to me as well. The windows on the wall at the rear of the balcony are lowered, to co-ordinate with the deeper overhang of about 8ft. You can see the shadow line is still at the top of the window on the winter solstice, so the deep overhang is not so much of an issue here, I think ( will look at this more in detail using the PHPP software), though direct sun will be lost a bit earlier in the spring. I'm wondering if the porch should be on posts and have some plants growing under - there'll be good sun - or if we should go ahead and excavate underneath and give the space to the basement - The lot coverage allowance should allow us to have a porch with basement under most of it.
Here is a better pic of the south facade, showing the porch and balconies tucked neatly in line with each other. This improves the front yard as well, opening the space a bit. I do find the south facade needs a bit more cohesion, as it is still a bit busy. The relationship of the pergola to the building still seems weak to me as well. The windows on the wall at the rear of the balcony are lowered, to co-ordinate with the deeper overhang of about 8ft. You can see the shadow line is still at the top of the window on the winter solstice, so the deep overhang is not so much of an issue here, I think ( will look at this more in detail using the PHPP software), though direct sun will be lost a bit earlier in the spring. I'm wondering if the porch should be on posts and have some plants growing under - there'll be good sun - or if we should go ahead and excavate underneath and give the space to the basement - The lot coverage allowance should allow us to have a porch with basement under most of it.
Subscribe to:
Post Comments (Atom)




No comments:
Post a Comment